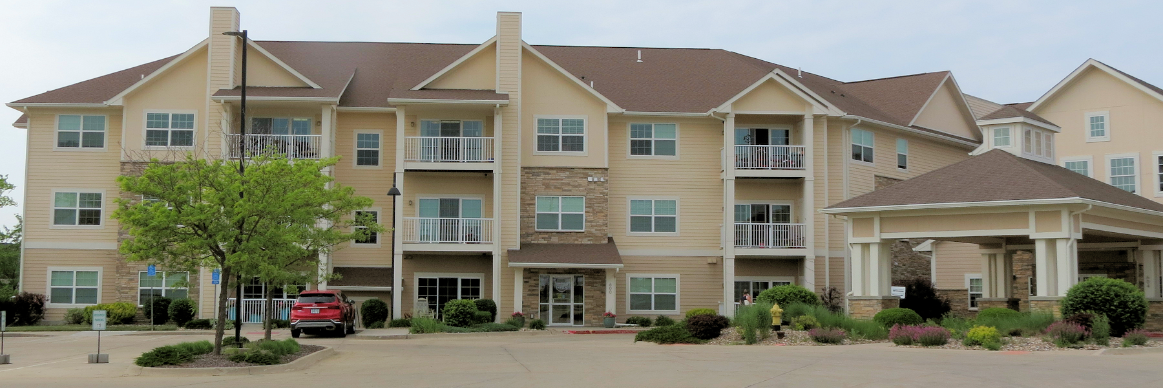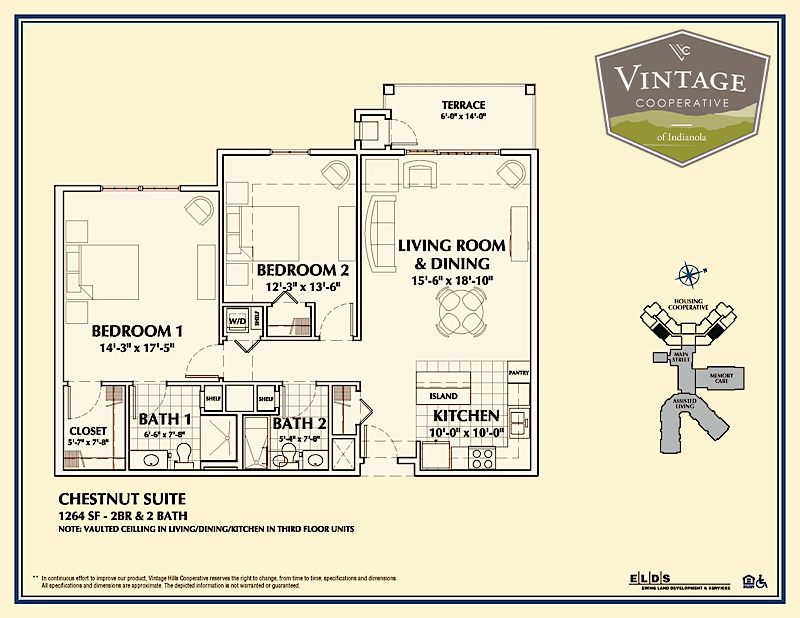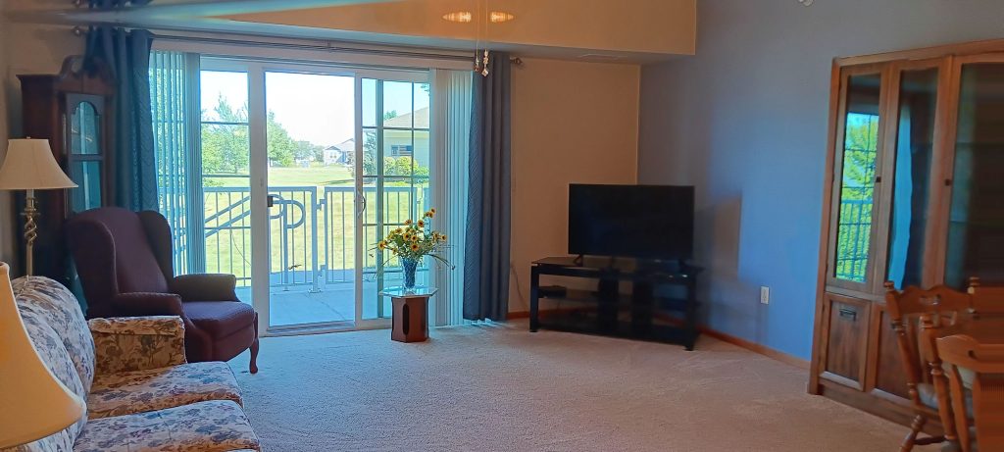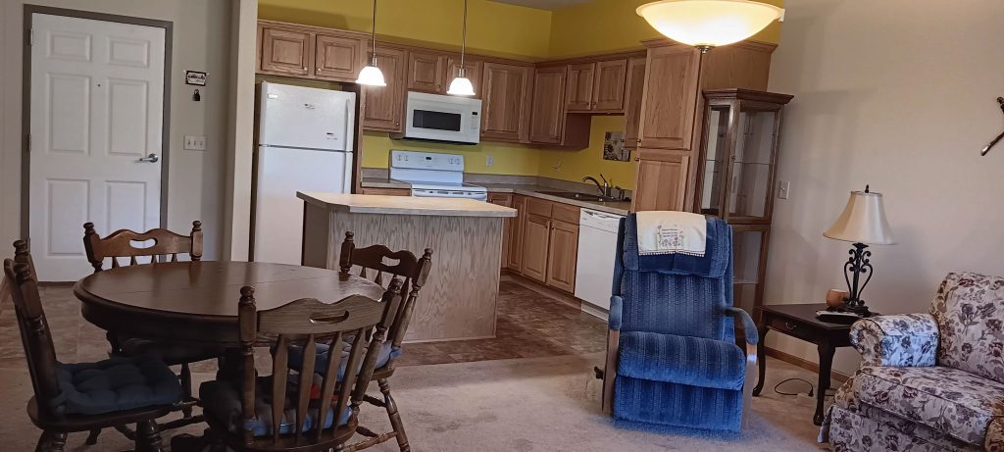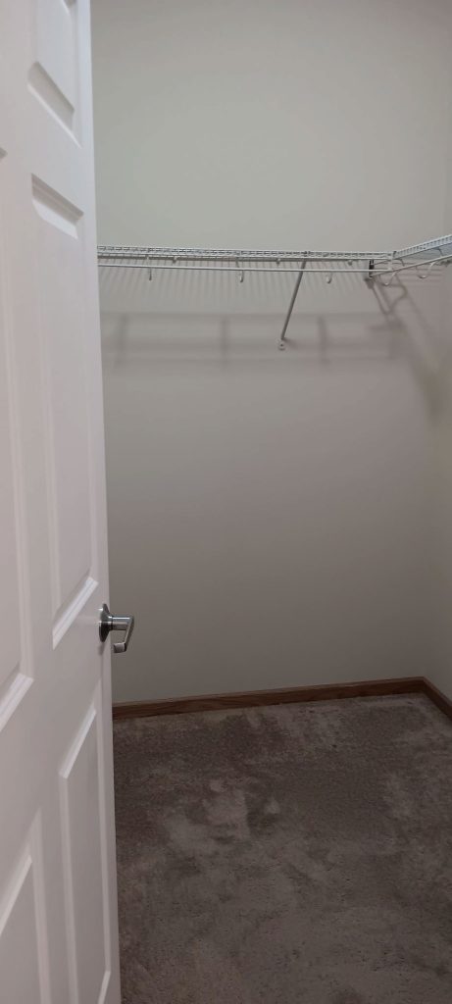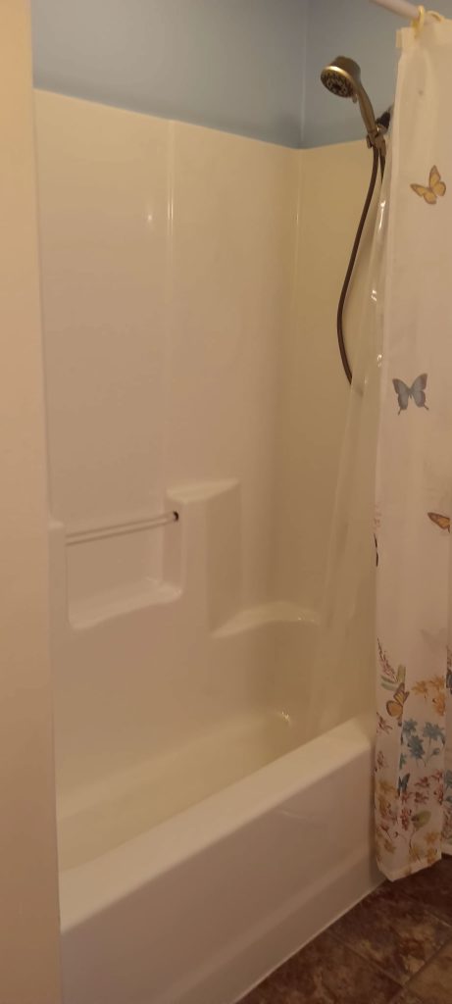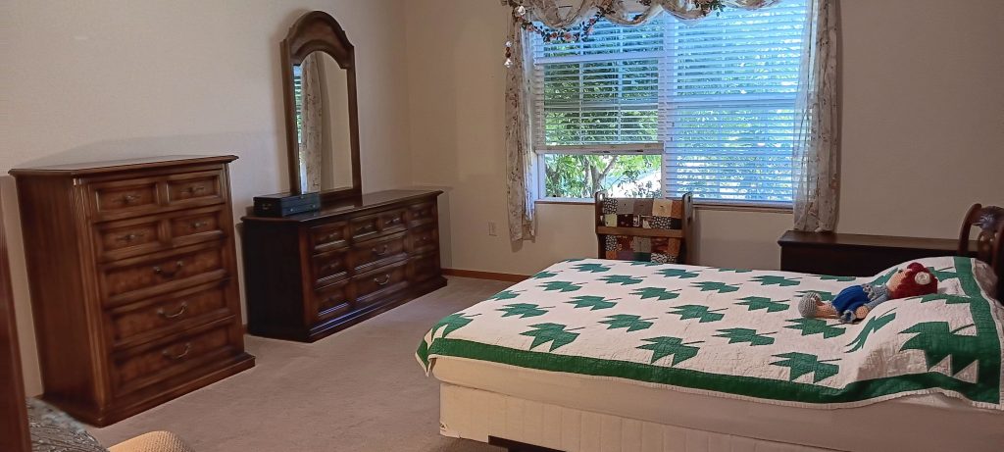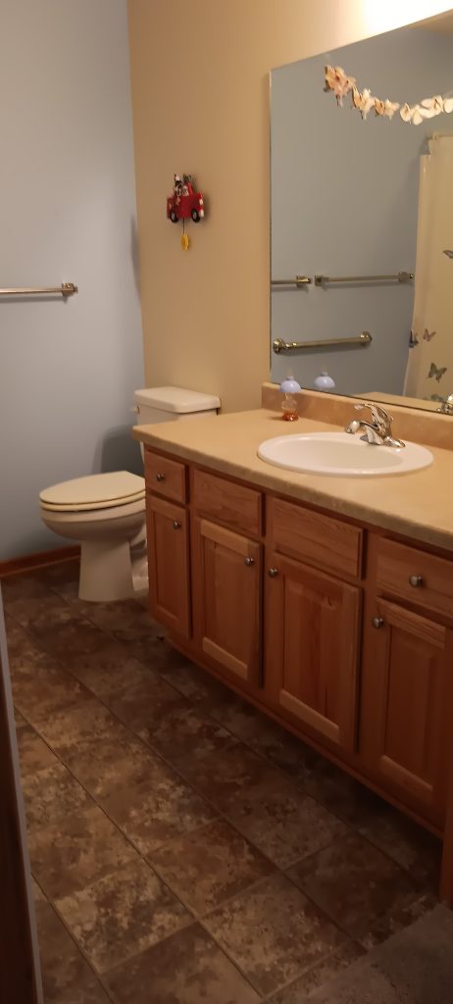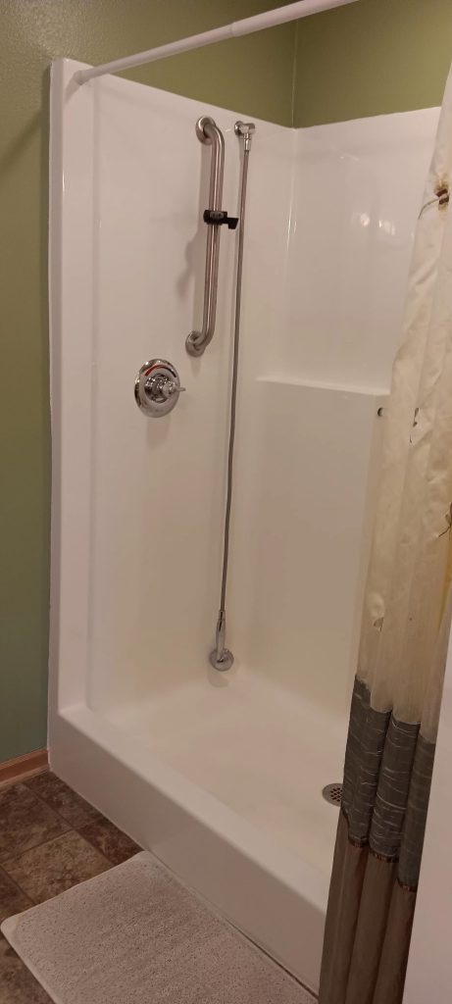Please contact Melissa Casner, Property Manager, at 515-962-2066 to schedule a showing or with any questions.
FEATURES:
2BR / 2BA
1264 SQ FT
Monthly Fee includes:
Share of master mortgage, property taxes, reserves, internal/external maintenance, gas heat, water/sewer, garbage removal, cable, internet, and heated attached garage.
Common Areas/Community:
- Centrally Located Elevator
- Conveniently Located Refuse Chute for each floor
- Convenient Indoor Mail for Pick-up
- Fire-protection Throughout the Building with Fire Alarms, Sprinkler System and Strobes
- Library
- Great Room with Serving Kitchen, Fireplace and Outdoor Patio
- Guest Suite
- Fitness Center
- Workshop
- Club Room
- Multi-Purpose Room
- Raised Garden Plots

